
Commercial Millwork & Interiors
Your business isn’t boring. Your space shouldn’t be either.
We collaborate every step of the way to make commercial spaces that stand out.
Elegant or rustic, big or small. Your ideas shape reality.
Hospitality Interiors
SARA
98 Portland

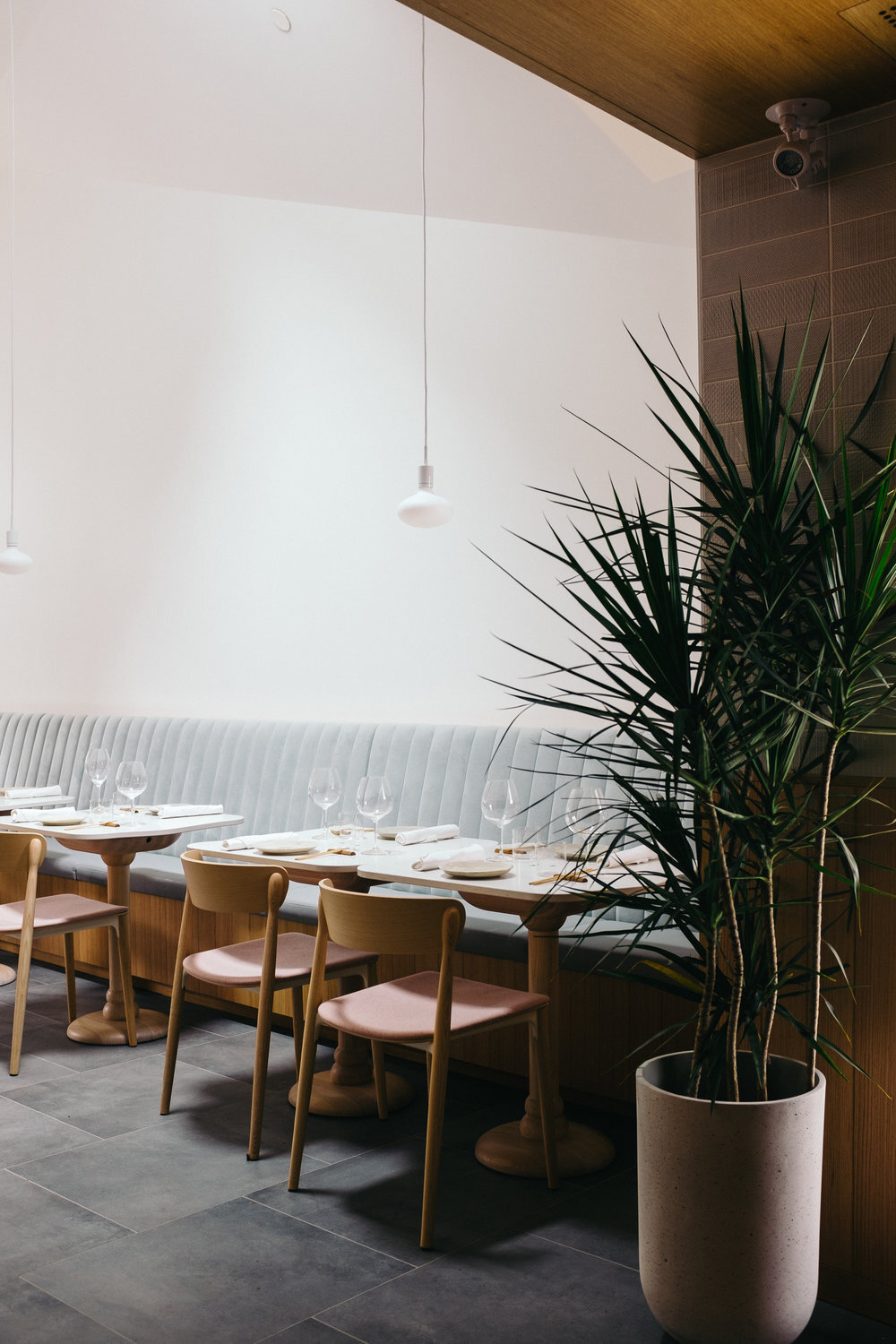




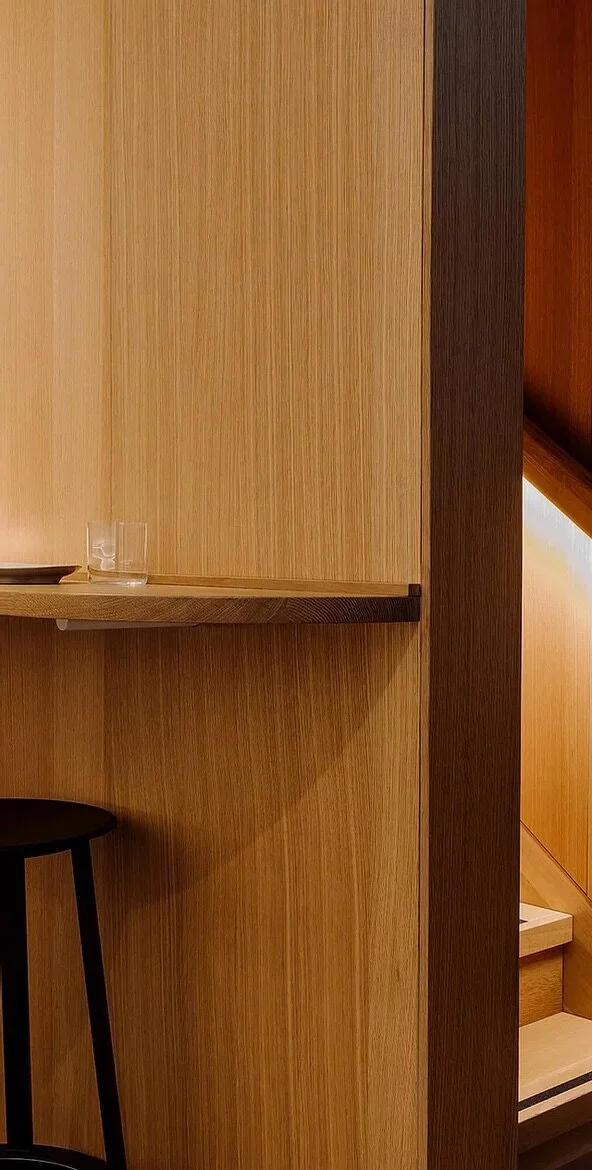



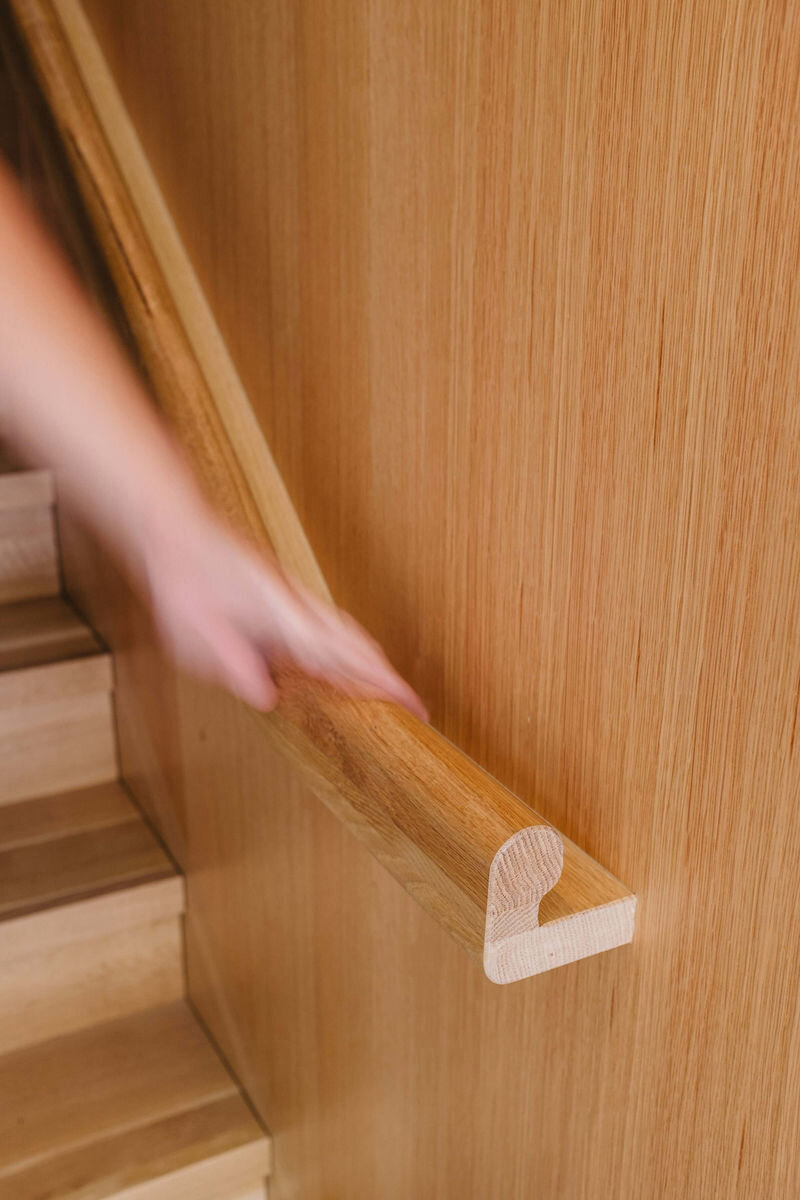

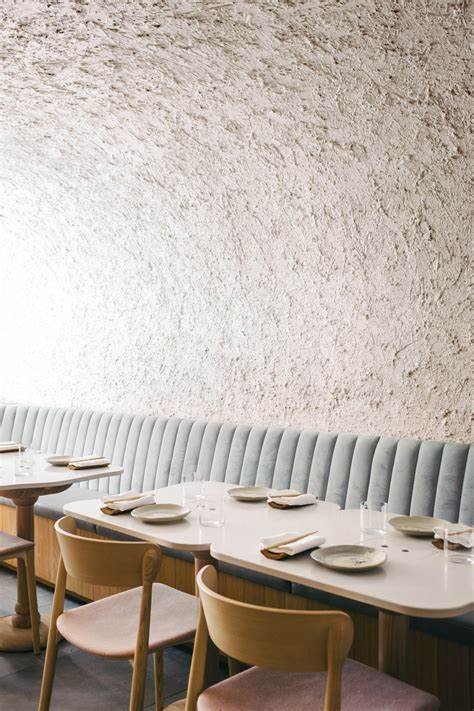
Pantry
1094 Yonge Street




Lady Marmalade
265 Broadview Avenue





Junction Craft Brewing
150 Symes Rd






Offices & Workspaces
Durham Spine & Pain Institute
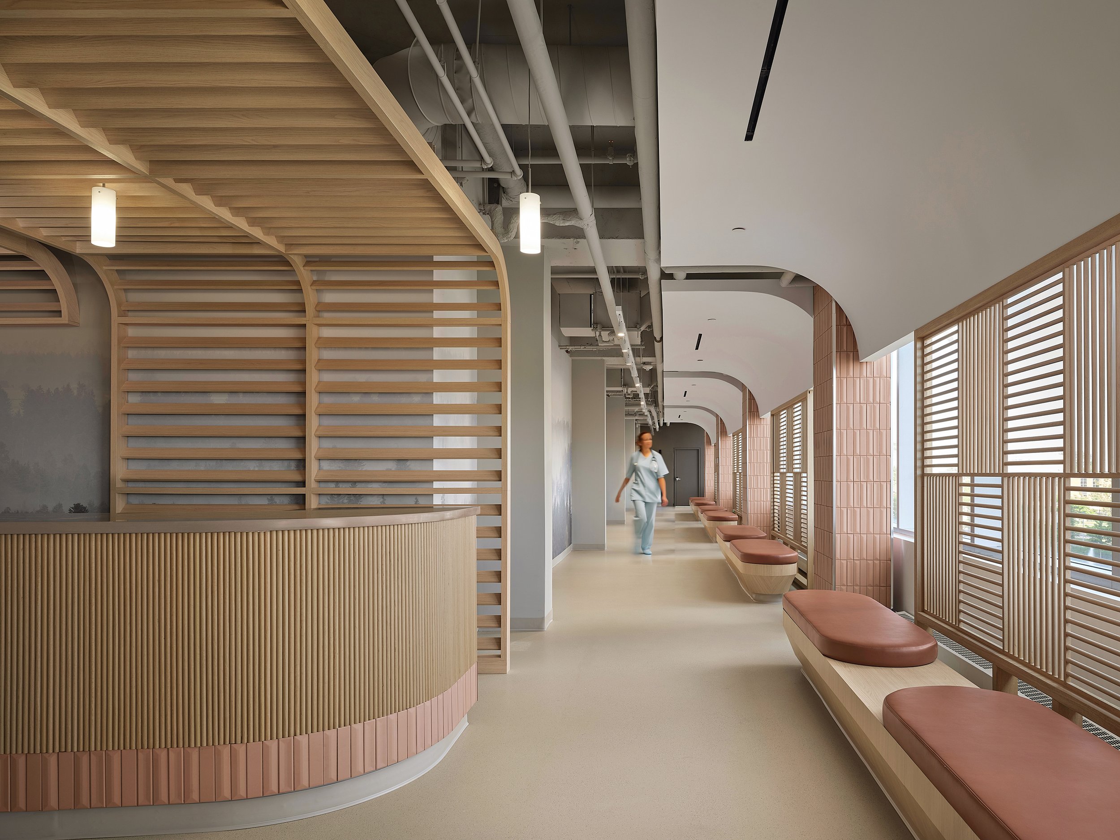



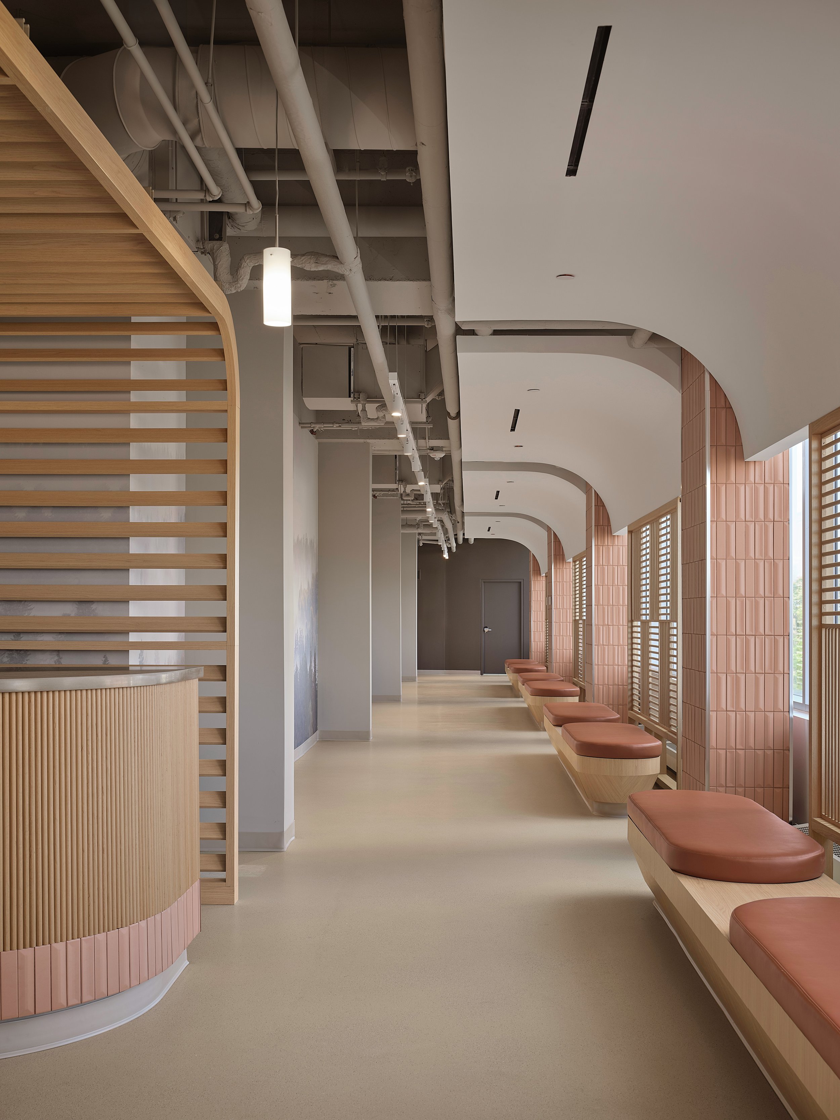

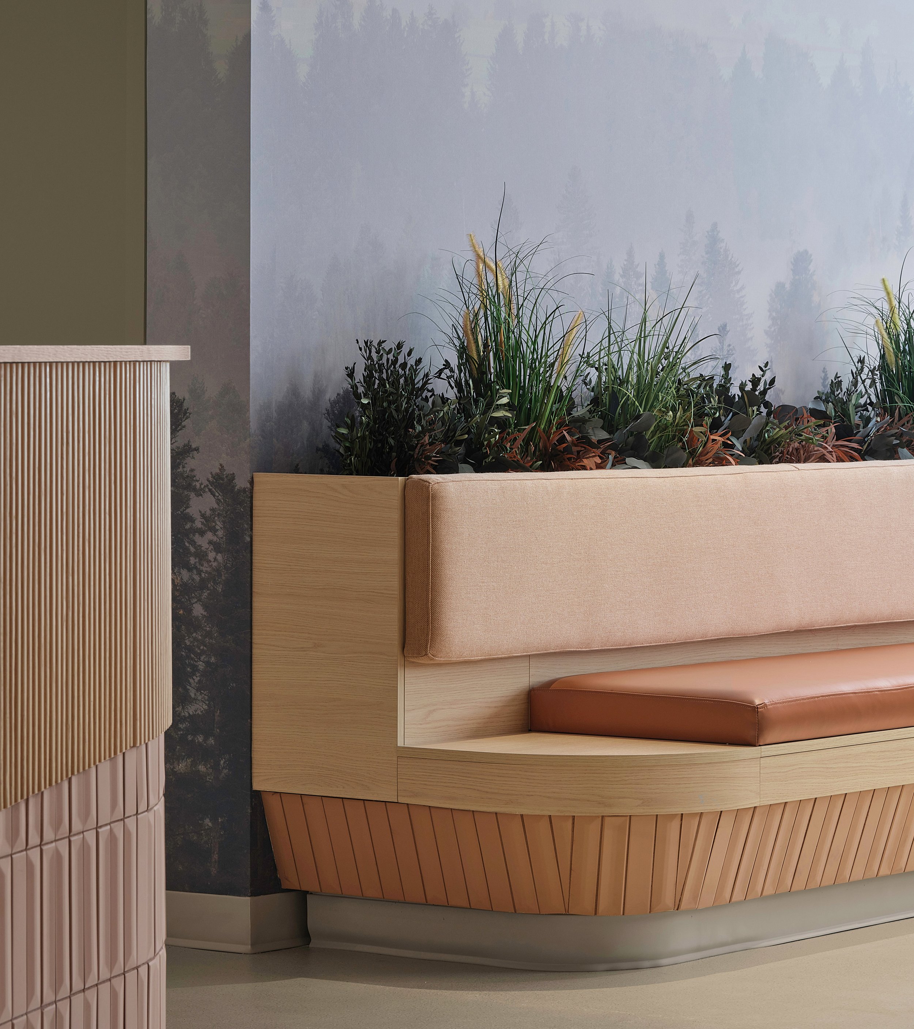
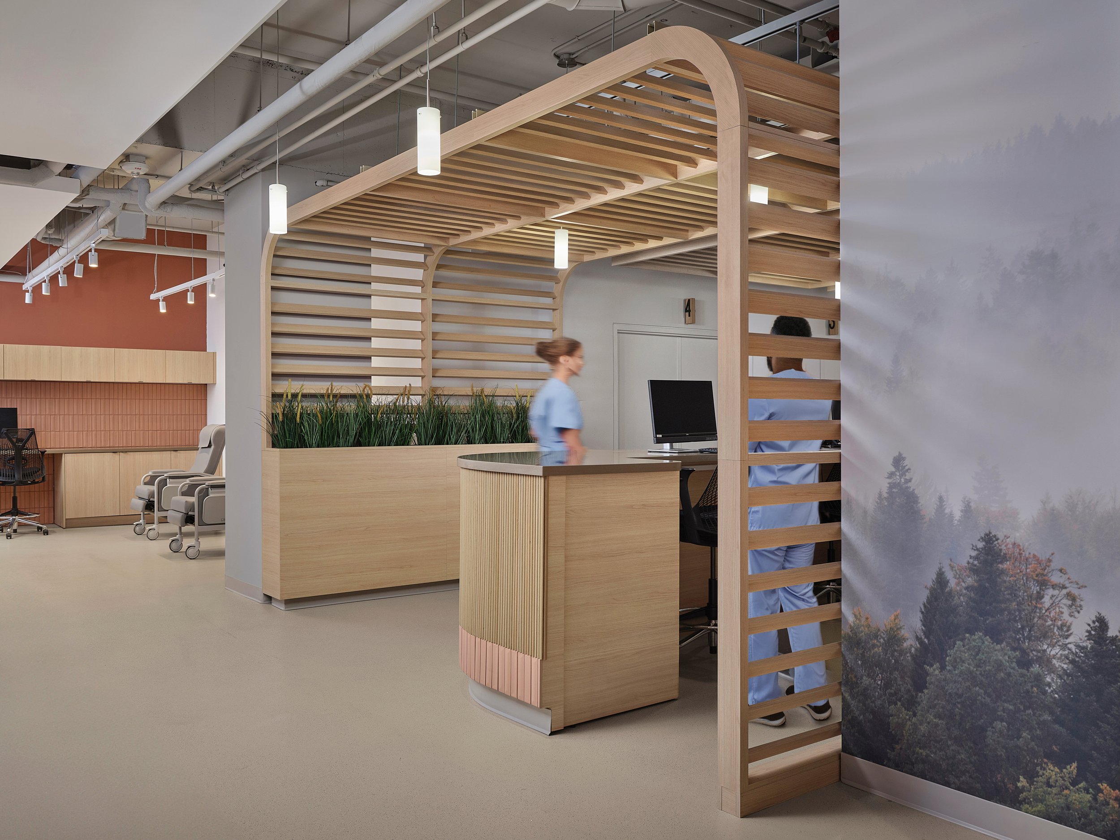
Plus Co.

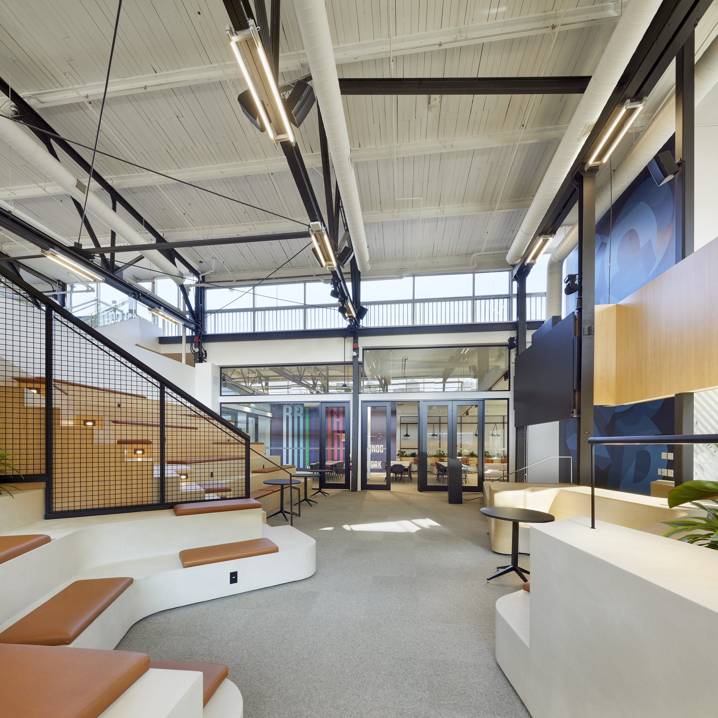

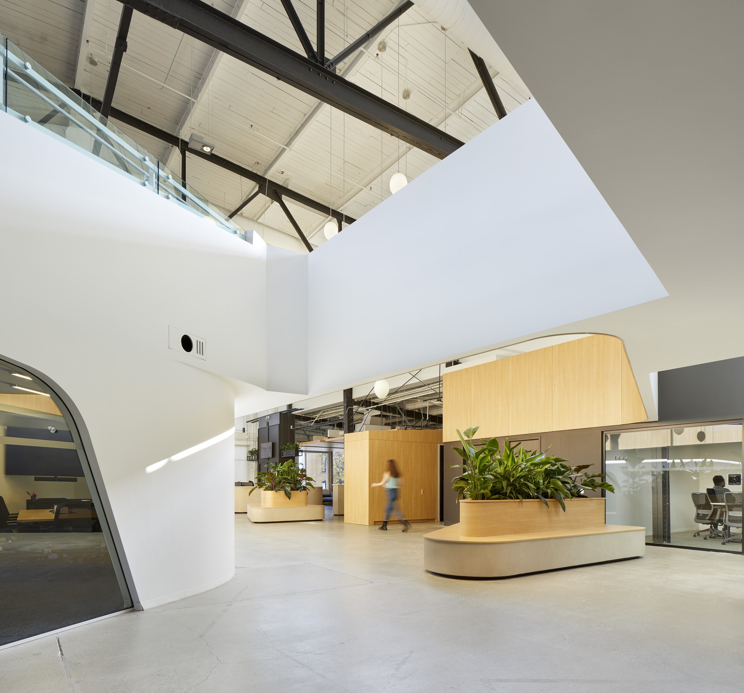
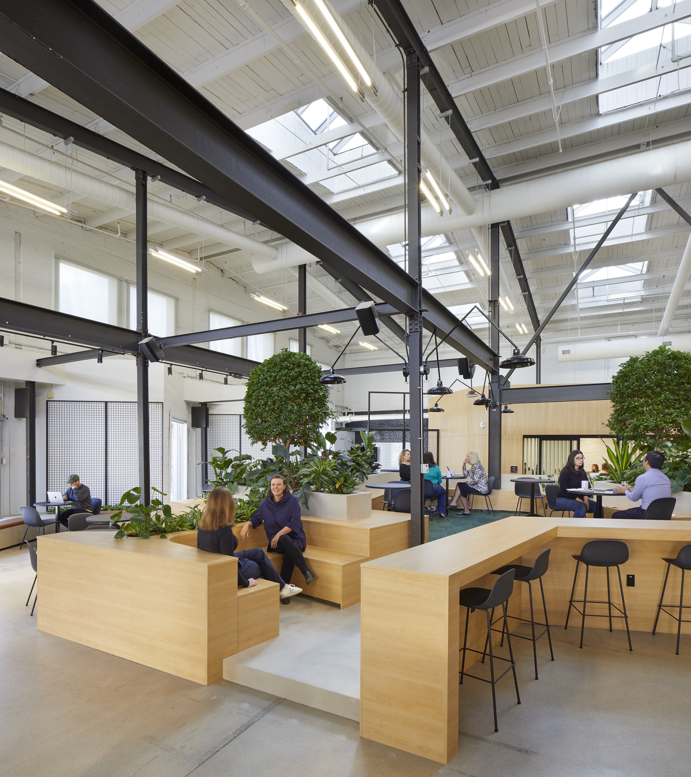

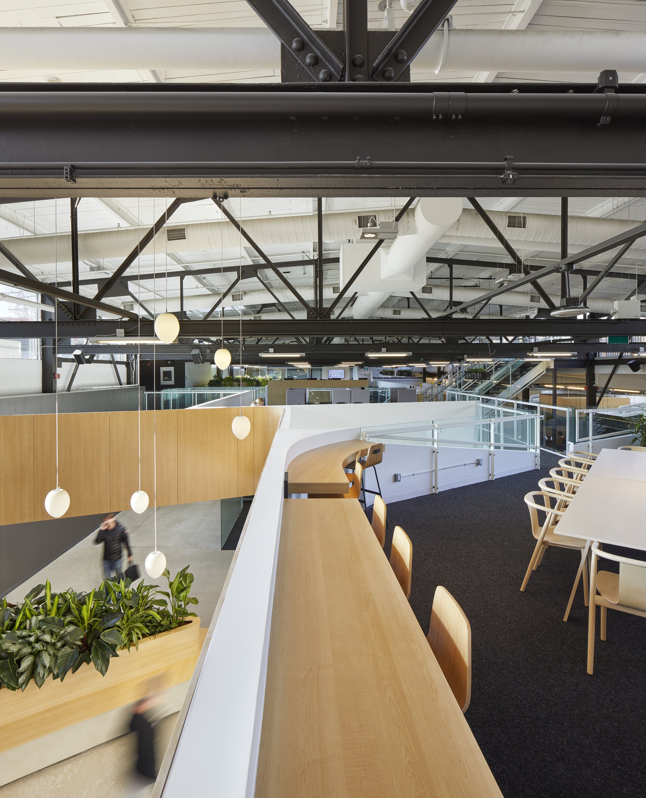
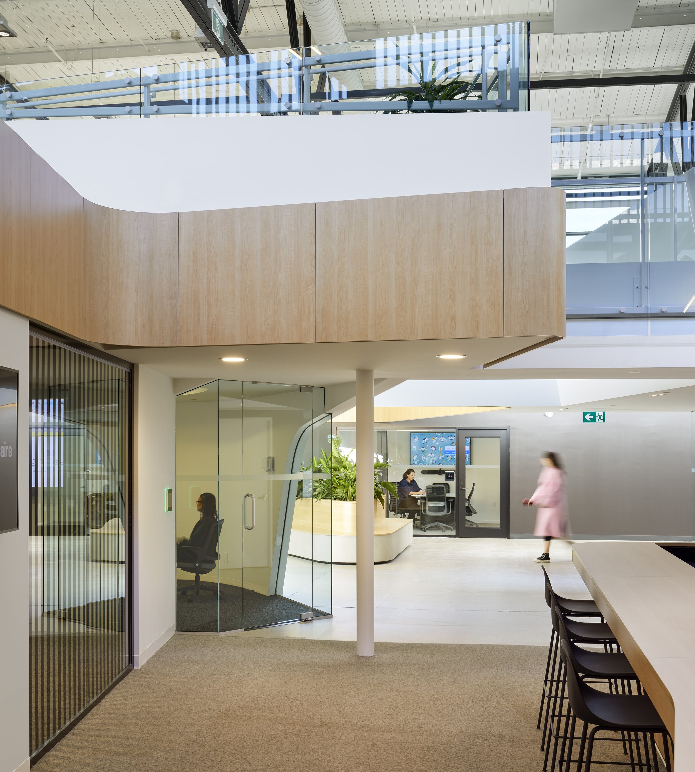

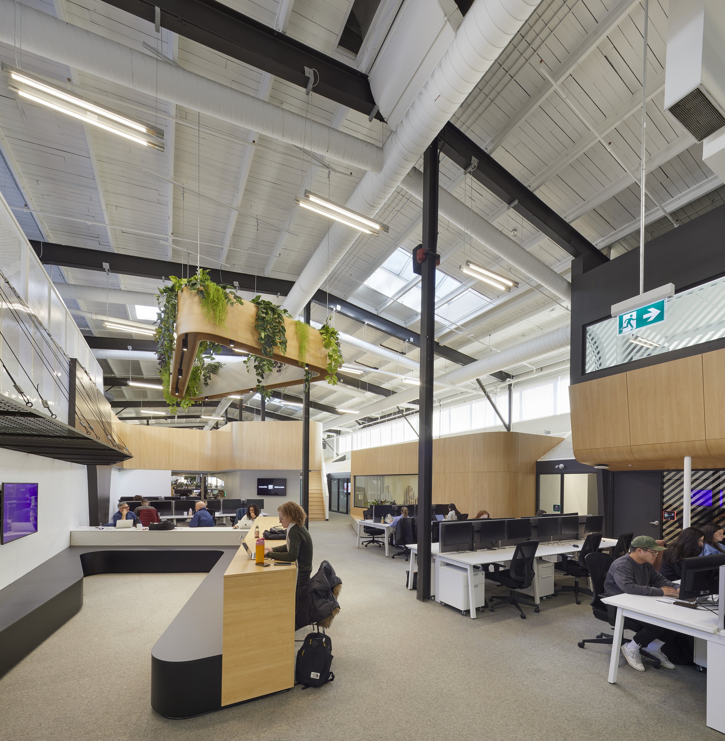




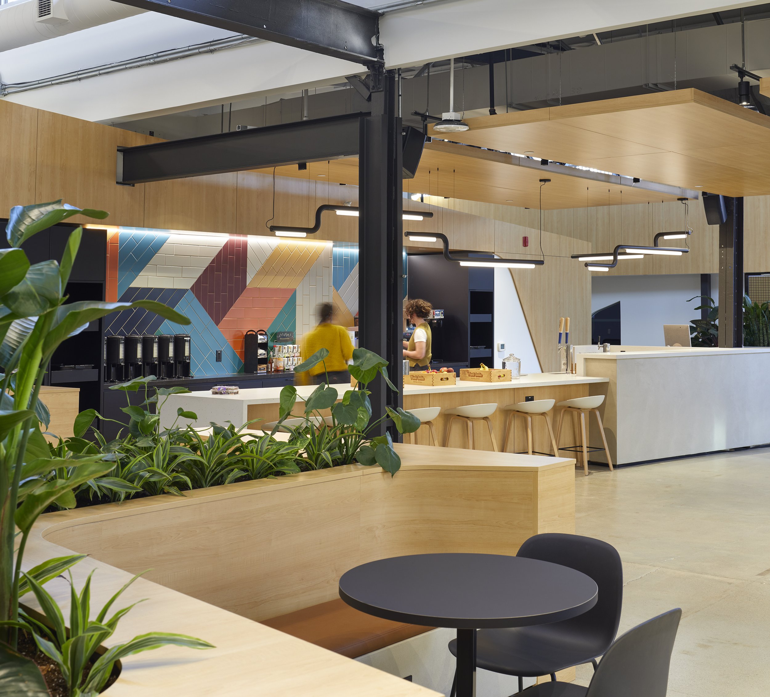


Tendril





Autodesk Technology Centre




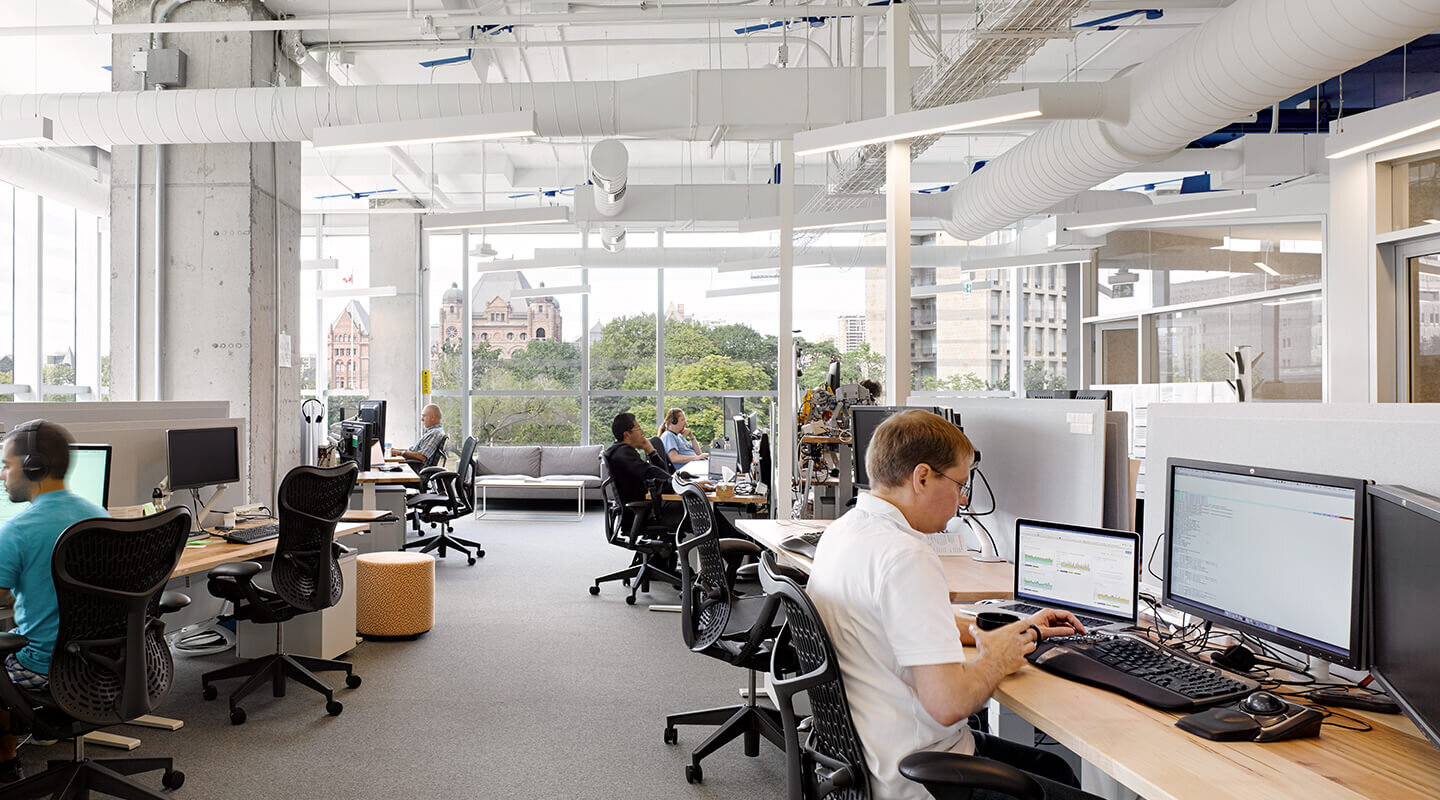
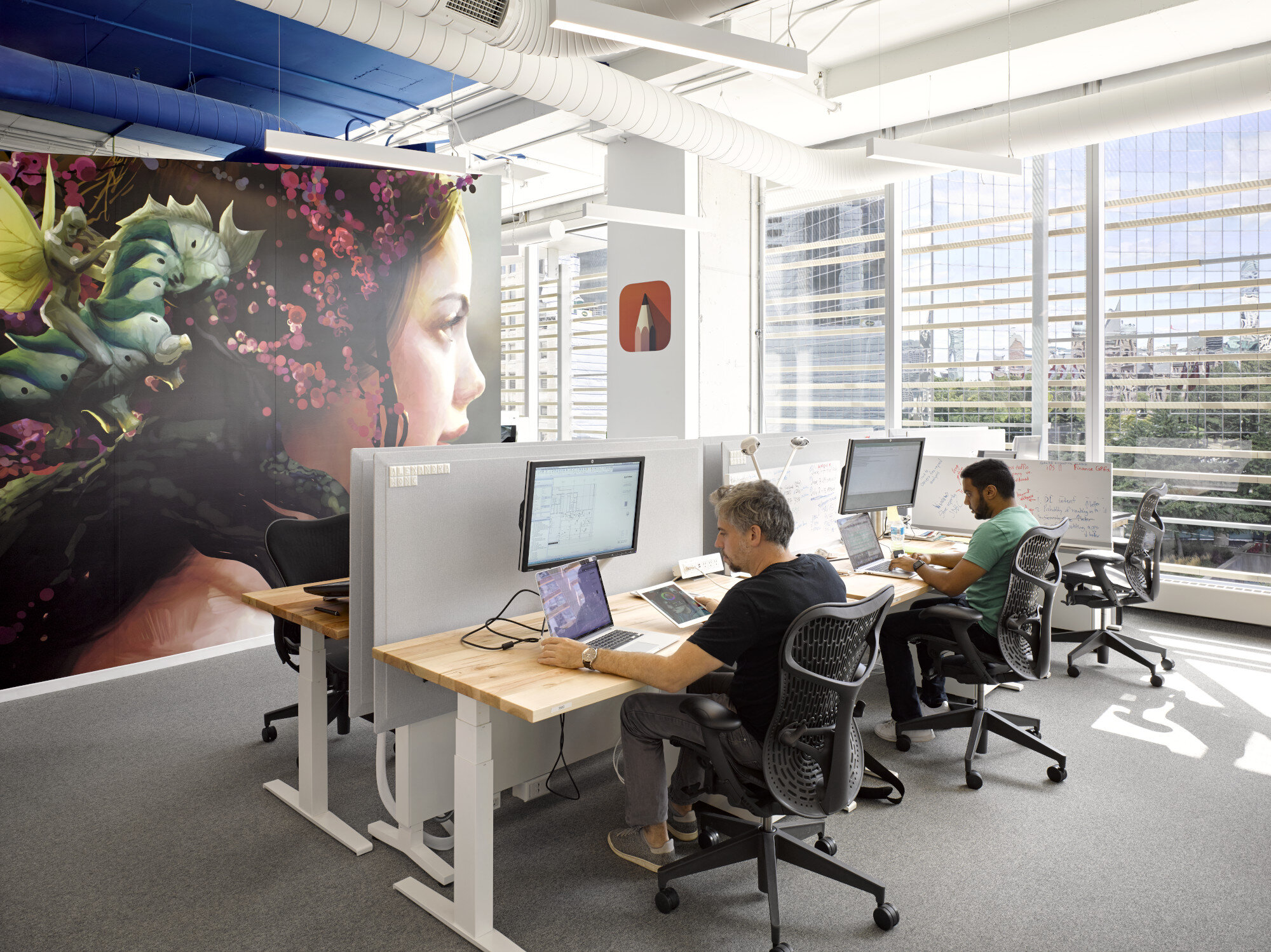
Let’s get started.
It all begins with a big idea. Bring us your best and together we’ll make it a reality.






